메인콘텐츠
BIM
BIM

-
- Structural Work
-
about 110 projects
13,100,000㎡ (3,237ac)
about 88,000 unit
-
- Finish Work
-
about 30 projects
3,500,000㎡ (864.8ac)
about 23,500 unit
BIM Based Quantity Take-Off?
A series of 3D-based modeling task with the design books to perform quotation through accurate quantity calculation, in this process, it is possible to 1) check drawing error, 2) calculate 3D-based quantity, and 3) calculate optimum construction cost compared to 2D quantity calculation, as a result,
there is an effect of cost reduction through reducing the error of settlement quantity compared to execution and improving design and construction quality
2D vs. 3D (BIM) Quantity Calculation & Quotation Comparison
Drawing review and accurate quantity calculation is available by performing 3D (BIM)-based quantity calculation and quotation task, and it also is applicable efficiently to construction ability review
-
- 2D-based
- Incorrect Quantity Calculation (Many Errors)
- Difficulty in Check & Verification
- Excessive Design & Quantity Calculation
-
Significant variations exist among companies subcontracting supplies and conducting quantity take-offs through other companies
→ Difficulty in verification (Calculation Formula)
-
- 3D (BIM) Based
- Accurate Quantity Calculation (Minimum Errors)
- Simplified & Validation (Visual)
- Excessive Design & Quantity Calculation Minimization
- Simplified & verification in case of subcontracting supplies and quotations through companies
- Effective Constructability & Design Review
Part Classification (Structural Work, Finish Work)
Structural Work
Finish Work
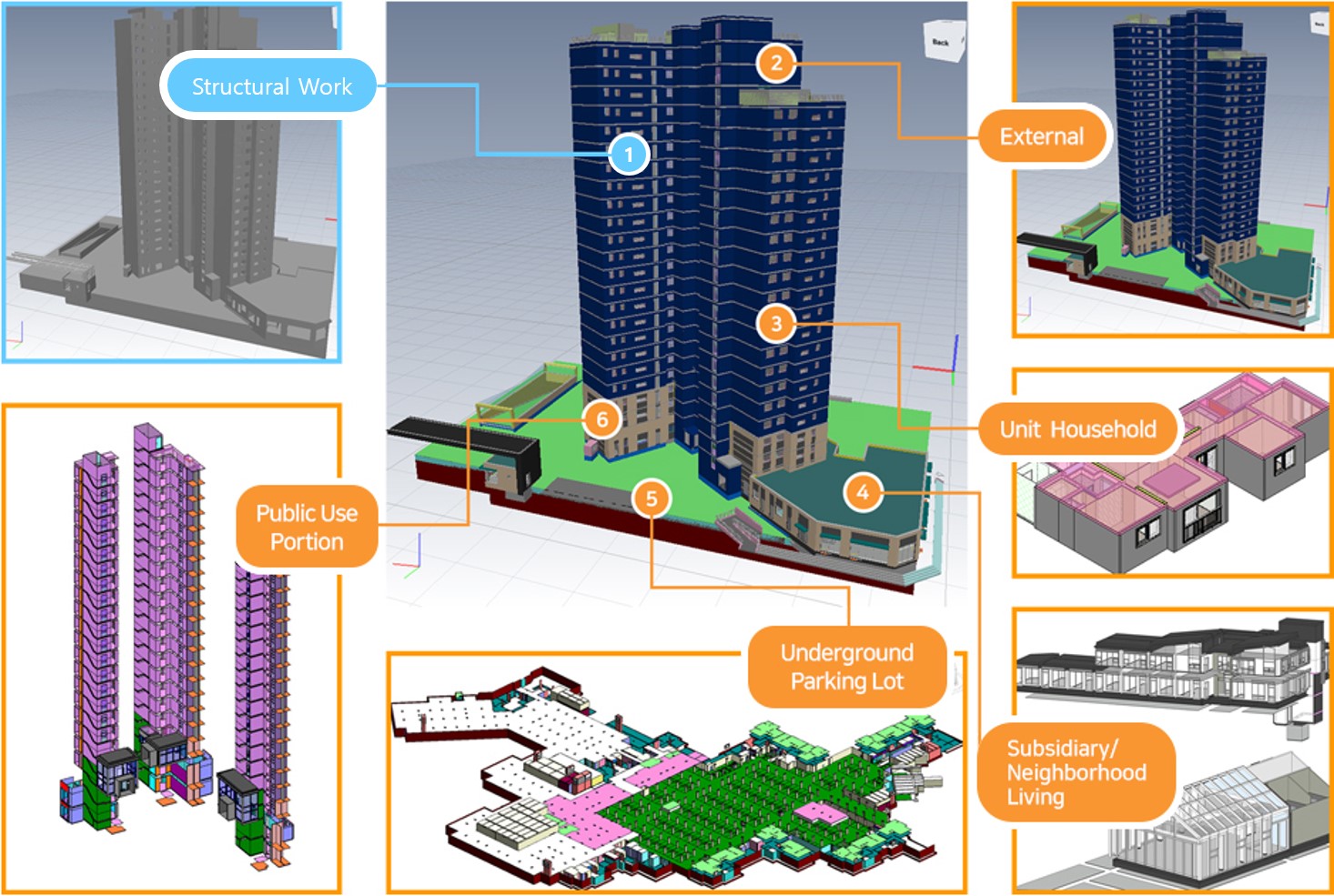
Process
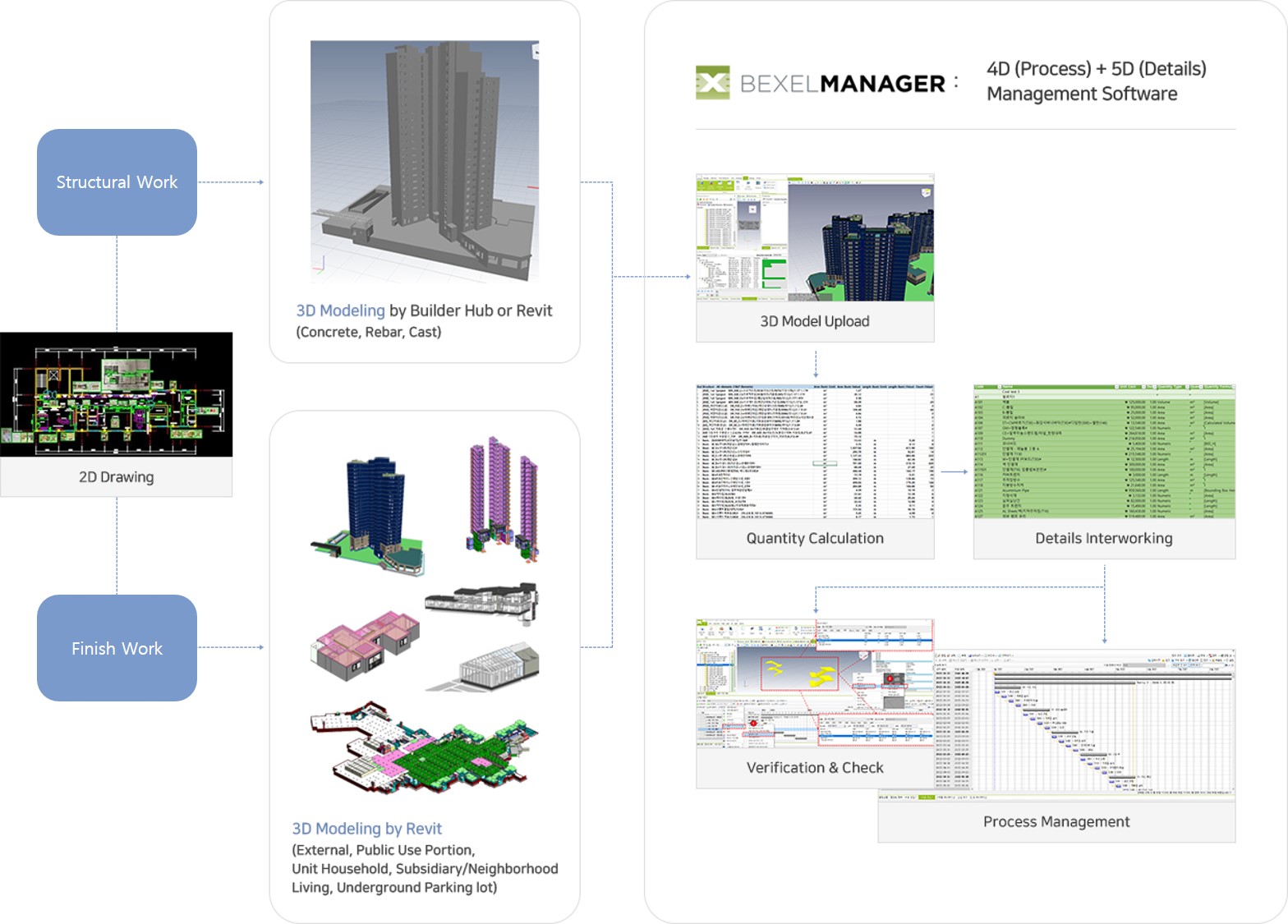
Expected Effects
-

- Contract Quantity vs Settlement Quantity Comparison
- Comparative Review Available Through
Accurate Quantity Calculation
-

- Pre-Construction Ability &
Drawing Errors Review - Accurate Review Available Through
BIM Models Establishment
- Pre-Construction Ability &
-

- Productivity Improvement
- Establish the BIM model that enables
fast decision making
-

- Quantity Change
History Management - Easy Design Change History
Management
- Quantity Change
-

- Easy Design Change
Response - Design Changes Time Reduction & Easy
Response to changes compared to
conventional 2D tasks
- Easy Design Change
-

- Actual Quantity Reduction compared to site execution
-
Entire Quantity Reduction compared to
conventional 2D calculation
(Ex: Approximately 6-7% Reduction for rebar)
Subsidiary Materials Automatic Extraction & Modeling Automation
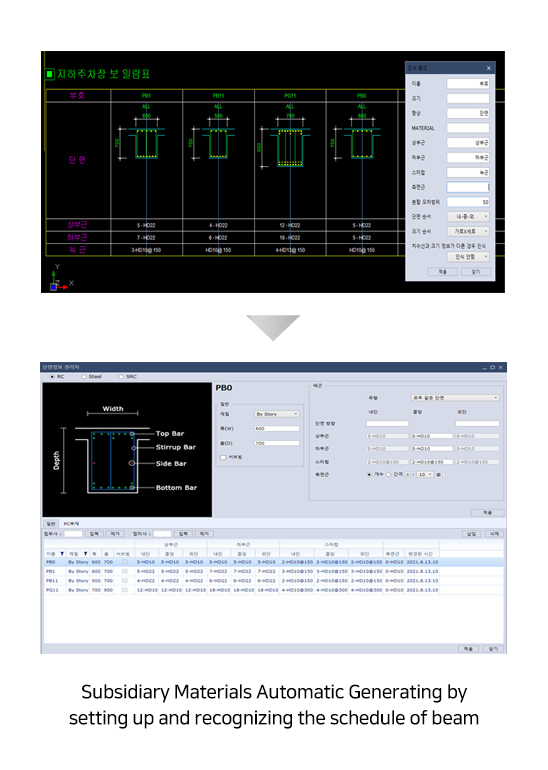
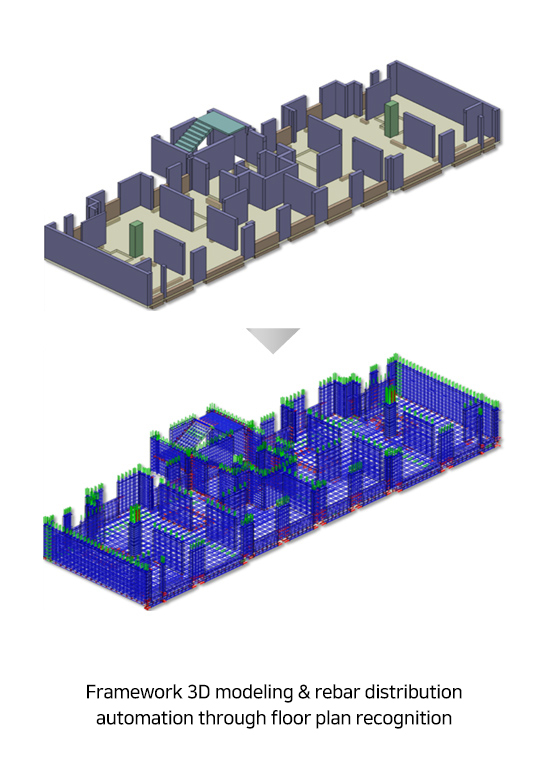
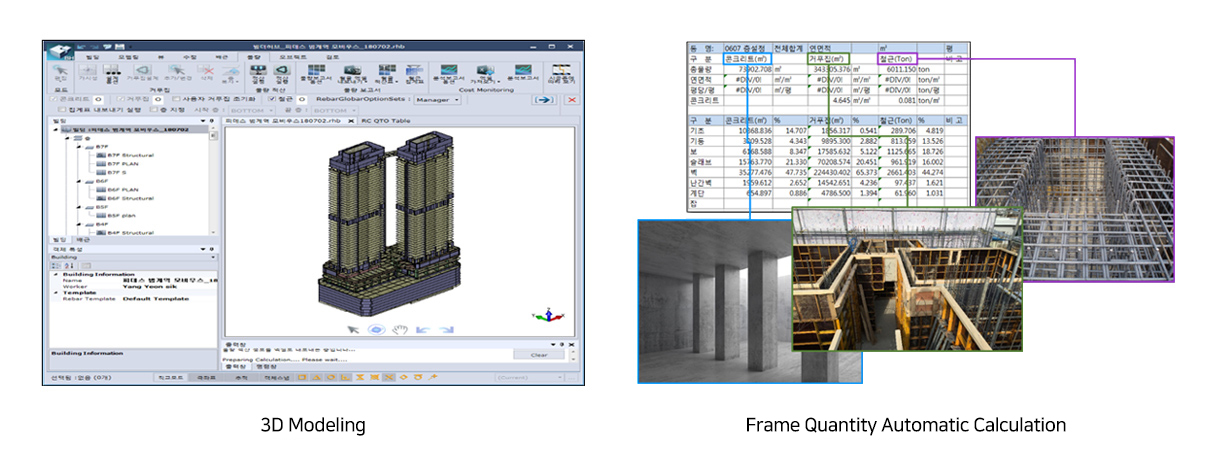
Automatic Framework Quantity (Concrete, Cast, Rebar) Calculation considering joint and continuity of rebar fixing
- Rebar Template Reflection Support
- Setting Function Support for general structural items such as fixing and joint length criteria
- Quantity Calculation reflecting customer's standard information and know-how
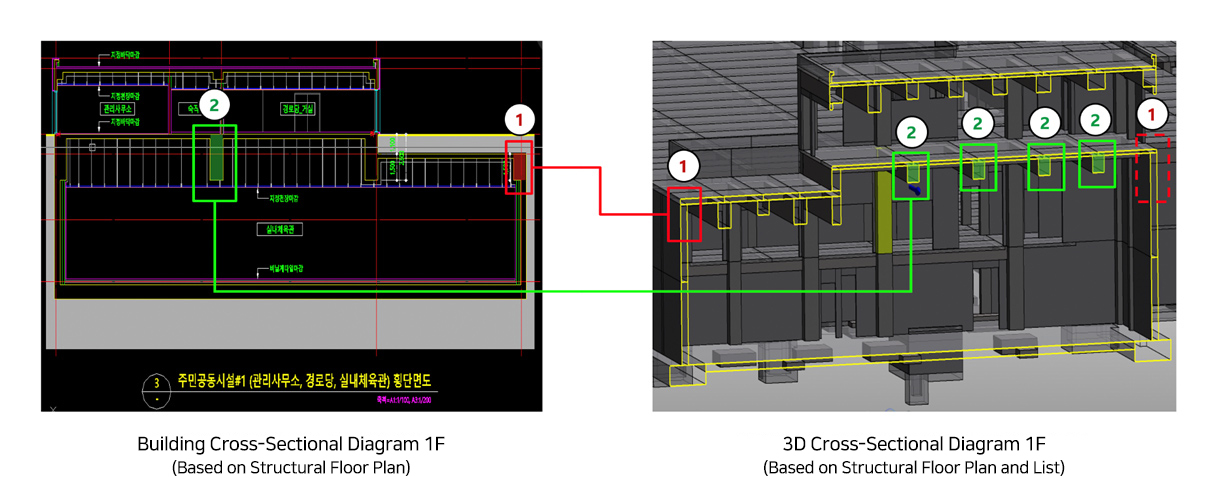
Drawing Errors Review – Architecture Cross-Sectional Diagram and Structural List
- ① Indoor gymnasium border beam in Building Construction Cross-Sectional Diagram, but not in Floor Plan
- ② Depth of the beam in Building Construction Cross-Sectional Diagram (2600) and the list (900) is different
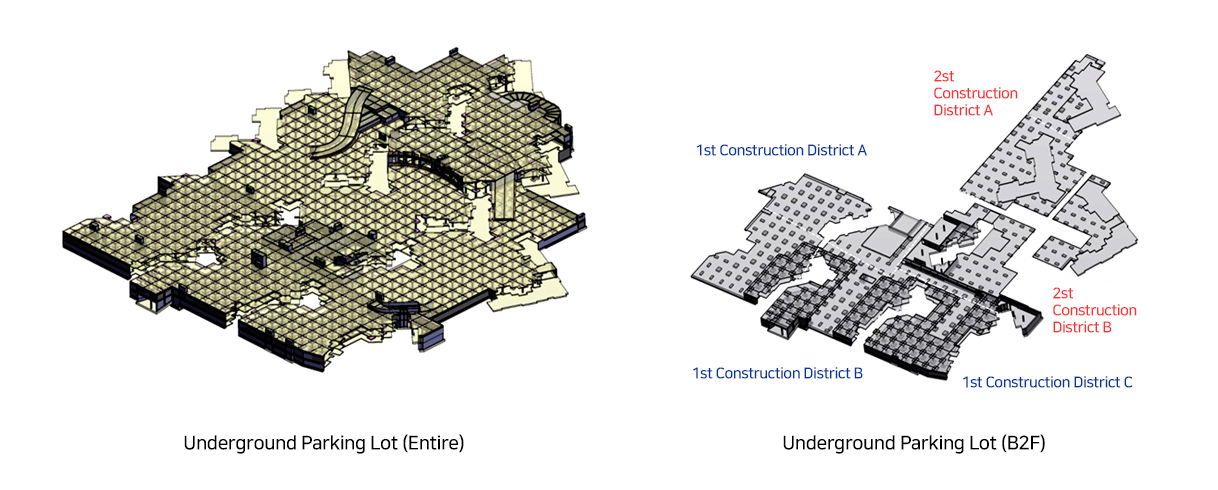
Real-time Quantity Information Utilization By Construction Area
- Quantity & Information Management Support According to Construction Area (By Construction District and Floor)
BIM based Modeling Characteristics
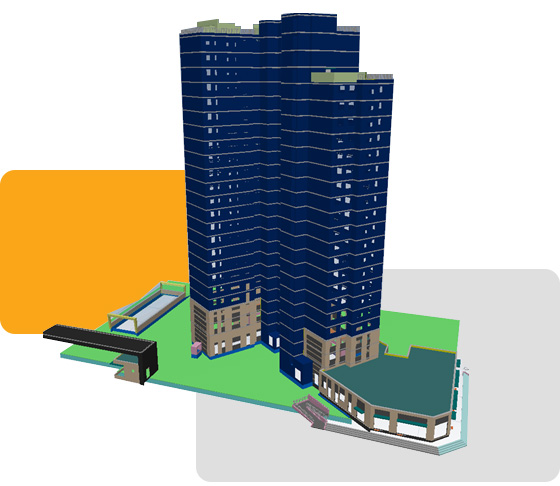
External
- Scope: The facade of the building, which is divided into the main building external / auxiliary facilities external / underground parking lot external
- Characteristics : Characteristics of buildings by project and various exterior finishing materials are reflected in modeling
Unit
- Scope: Architectural representation including dry wall and masonry wall, and finishing representation of interior components including washboard, material separator and curtain box
-
Characteristic: As the quantity calculation using one type modeling requires about 40% maximum of the total households, accuracy and precision are required
Proceeded in order of Extended Household → Base Household → Heterogeneous Household (Approximately 8 to 15 per type)
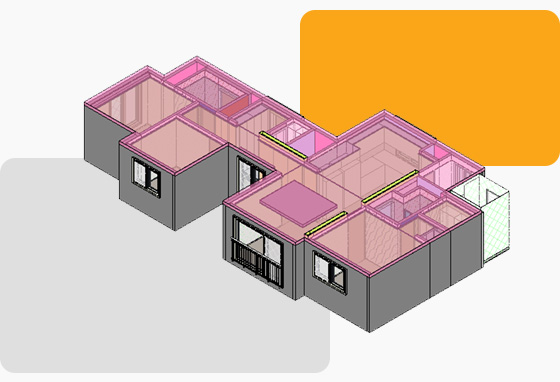
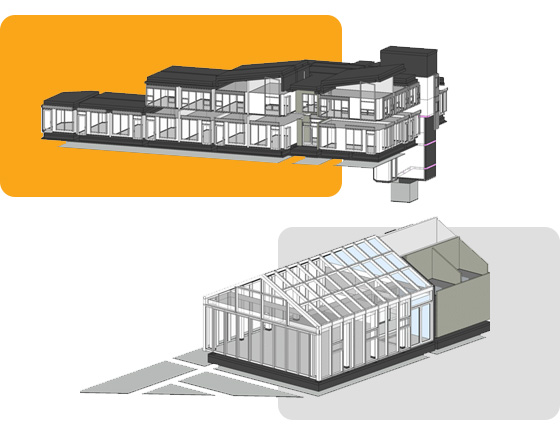
Subsidiary/Neighborhood Living
- Scope: Subsidiary facilities required for apartment housing, which consists of community facility, management office, sky lounge and daycare center
- Characteristics: As it has independent characteristics by facility and room, the modeling is required considering it, and detailed modeling is required as it includes amorphous curtain wall and interior elements
Underground
- Scope: Space accessing into underground, which is largely divided into underground parking lot & mechanical and electrical room
- Characteristic: Modeling task should be performed considering the interworking with buildings, such as main building, subsidiary and neighborhood living
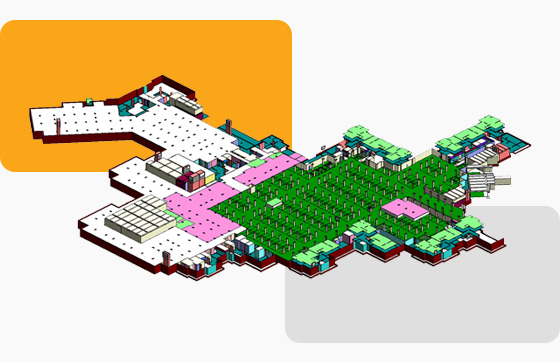
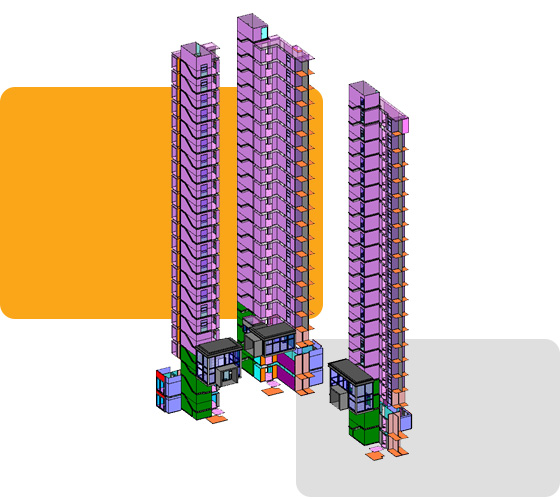
Public Space
- Scope: Core portion connecting different parts and floors, which is largely divided into ELEV hall, stairways, and entry hall
- Characteristic: More precise modeling should be performed in order to reflect the facility space and the finish of each floor. Especially, modeling of the entrance hole (underground, 1st ground floor) is the most important.